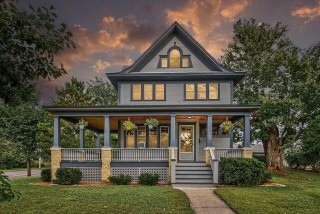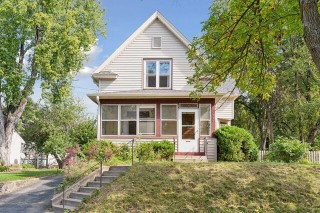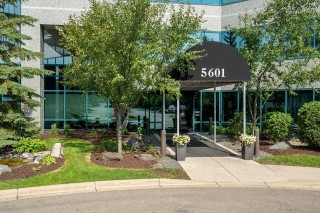Total Listings: 431
2003 Pleasant View Drive New Brighton MN 55112
$449,900Pending
Incredible walkout rambler located in the heart of New Brighton and in the sought-after Mounds View school district! Charming curb appeal welcomes you into this thoughtfully updated, move-in ready home. The main level features over 1500 sq ft of living space, including an updated eat-in kitchen with cherry cabinetry and stainless steel appliances and pantry cabinet. Just off the kitchen, a sunlit 4 season porch will be a favorite spot to enjoy with its vaulted knotty pine ceiling and beautiful backyard views. Nicely-sized dining room flows seamlessly to the living room, offering ideal spaces for both entertaining and day-to-day living. 3BRs on the main level, including a primary suite with custom closet build-out and a private 3/4 bathroom. Head downstairs and prepare to be wowed by the fully renovated walkout lower level with an impressive family room featuring an all brick gas fireplace, remodeled 3/4 bathroom, and a wet bar with refrigerator and butcher block countertop. Sliding glass door that leads to the rebuilt and expanded paver patio and expansive backyard with beautifully landscaping with newer privacy fence. Non-conforming 4BR currently setup as an exercise room—with an egress window would serve as a great 4th BR. Large workshop with built-in workbench and tons of built in storage. Attached, insulated garage with epoxy floors. Large 14x13 enclosed storage room beneath the sun room (with exterior door) offers plenty of space for your mower, patio furniture storage, etc — ensuring you’ll enjoy a clutter-free garage. Newer furnace and AC. Conveniently located near numerous parks, trails, shopping and easy highway access!
School Dist:
2090
Living Area:
2581
Beds:
3
Style:
Single Family Residence
Yr Built:
1977
Baths:
3
2708 Joppa Avenue SSaint Louis Park MN 55416
$619,900Pending
Beautifully updated Cape Cod situated in the heart of sought-after Fern Hill! Nestled on a quiet, tree-lined street just a few short blocks from Cedar Lake, this idyllic 1.5 story home offers a seamless blend of 1939 charm with thoughtful updates and renovations throughout. A spacious, inviting living room welcomes you in with hardwood floors and a cozy gas fireplace flanked by piano windows and built-in bookshelves. The sunlit dining room is perfect for both casual meals and entertaining, and is open to the updated kitchen that offers ample workspace, a pantry cabinet and stainless steel appliances. Two nicely-sized main floor BRs overlook the picturesque backyard and are conveniently located next to the refreshed main floor full bathroom. Step upstairs to an incredible owner's retreat, featuring hardwood floors throughout, a spa-like ensuite bathroom, expansive walk-in closet with custom build-out, and a separate sitting area that would make an ideal home office, nursery or reading nook. The partially finished lower level is clean and dry with drain tile/sump pump for added peace of mind, and features a spacious family room for movie nights or watching the game. Finish off more of the basement to your liking, or simply enjoy as it is. Newer roof and updated windows throughout. Incredible backyard with a large paver patio surrounded by lush professional landscaping, a new privacy fence, and easy access to the 2 car garage. All of this offered in a prime location with convenient access to the chain of lakes, shopping, dining and easy highway access.
School Dist:
1276
Living Area:
1929
Beds:
3
Style:
Single Family Residence
Yr Built:
1939
Baths:
2
230 Board Circle Saint Paul MN 55115
$1,100,000Pending
Builder-designed for his family, this four-bedroom, 3 1/2 bath home boasts high-end finishes, an open floorplan, large, private backyard, and an oversized three-car garage--all on a cul-de-sac in the Mahtomedi school district. Timeless design and high-end finishes make this home a must-see.
School Dist:
2289
Living Area:
4200
Beds:
4
Style:
Single Family Residence
Yr Built:
2004
Baths:
4
9612 Oak Ridge Trail Minnetonka MN 55305
$654,000Closed
Experience refined single-level living at its finest in this exceptional, executive residence perfectly nestled in a lush, wooded setting overlooking a serene pond! This stunning home has been completely renovated, seamlessly blending contemporary design with high-end finishes and thoughtful details throughout. Step inside to discover an open-concept layout that effortlessly connects the stunning chef’s kitchen, great room, dining area and sitting room. An entertainer’s dream, the kitchen features an oversized quartz center island with seating, tile backsplash and premium stainless-steel appliances. The sun-drenched great room is anchored by a floor-to-ceiling brick heath fireplace and is flanked by dual glass slider doors that frame peaceful pond views. Every detail has been elevated – new roof, siding, windows, flooring, knock-down ceilings, interior and exterior painting and doors throughout. The bathrooms have been completely redesigned with stylish vanities and tile flooring. The spacious primary suite serves as a private retreat offering an oversized walk-in closet and a beautifully appointed ensuite bath with dual sinks and a walk-in shower. Enjoy effortless indoor-outdoor living with a gorgeous stamped concrete patio – ideal for entertaining or unwinding in nature. Finished 2-car garage with EV charging. Tucked away at the end of a tree-lined cul-de-sac, this property offers both privacy and convenience in a highly sought after location – just moments away from Oak Ridge Country Club, trails, parks and Lake Minnetonka. A rare opportunity to own a one-of-kind residence that embodies modern sophistication, comfort and serenity – all in an unbeatable location where lifestyle, luxury and nature meet!
School Dist:
1218
Living Area:
1736
Beds:
3
Style:
Single Family Residence
Yr Built:
1978
Baths:
2
1235 Gusty Drive Waconia MN 55387
$629,900Closed
A stunning, better-than-new custom rambler showcasing impeccable design and decor. The main level features an open layout with a beautiful kitchen offering granite countertops, a tile backsplash, and stainless-steel appliances. The living room centers around a gas fireplace and flows into the informal dining area and spacious deck, overlooking the expansive backyard. The owner’s suite includes dual vanities and a walk-in closet, complemented by two additional bedrooms, a full bath, a mudroom, and a convenient laundry area.
The walk-out lower-level impresses with a grand recreation room, dedicated entertainment space, two sizable bedrooms, a full bath, and abundant storage. Notable upgrades include a new roof in Aug. 2025, heated garage, lawn irrigation system, custom blinds, deck, concrete driveway, water softener, and gutters.
Refined, inviting, and move-in ready—this home truly has it all.
School Dist:
672
Living Area:
2758
Beds:
5
Style:
Single Family Residence
Yr Built:
2017
Baths:
3
1005 Como Boulevard ESaint Paul MN 55103
$610,000Closed
Incredible opportunity to own this historic 1914 built home situated on the shores of Lake Como. Located on an oversized corner lot, only steps to serene lake trails and the beautiful 384 acre Como Park, this location is as enchanting as it is convenient. A picturesque wraparound porch welcomes you, offering lake views and the perfect perch to unwind. Step inside to the inviting front foyer where you'll be met with unparalleled period craftsmanship: natural woodwork, charming built-ins, leaded-glass windows, wood-burning stoves, the list goes on. Timeless farmhouse kitchen is spacious and sunlit, featuring a classic walk-in butler's pantry, a custom copper hood vent, updated appliances, ample workspace and a bay window over the sink that bathes the room in natural light. Off the kitchen, a rear mudroom and porch ensure you've got a place to kick off your shoes before you step inside. The original wood banister staircase will lead you upstairs to 3 nicely-sized bedrooms, all with hardwood floors, one with an adjoining sitting room or dressing space, and another with a quaint sunroom and 2nd level balcony. The spacious 2nd level bathroom features beautiful tile and a clawfoot soaking tub. The walk-up 3rd story attic serves as 4th BR, and with a private 3/4 bathroom and wood-burning stove, has great potential to be an impressive primary suite. The finished lower level is a versatile space that could be a TV room, exercise room, playroom, guest quarters, whatever your needs - and features a steam shower and jacuzzi tub. Outside, a patio with built-in stone grill offers wonderful space for entertaining. 2 car garage. All located in a truly majestic, life-style location — this is your chance to own a piece of Lake Como History.
School Dist:
625
Living Area:
3022
Beds:
4
Style:
Single Family Residence
Yr Built:
1914
Baths:
3
1084 Hall Avenue West Saint Paul MN 55118
$292,500Closed
Situated on a quiet, tree-lined street in the heart of West St. Paul, this 2 story Turn-of-the-Century home boasts an expansive, oversized lot and plenty of space with over 1,700 finished square feet above ground. Thoughtful updates offer peace of mind with newer windows, roof, gutters, appliances and maintenance-free siding, while leaving room to make it your own with cosmetic enhancements. The spacious main level features an inviting front porch, a large sunlit kitchen with granite countertops, stainless steel appliances, breakfast bar for casual meals and an amazing butler's pantry. Generous formal dining room provides an ideal setting for entertaining, while a main floor den/office with an adjacent half bath adds additional functionality. Upstairs you’ll find three spacious bedrooms (two with walk-in closets) along with a full bathroom and conveniently located upper level laundry (in addition to laundry in the basement). Just off the kitchen is a rear porch/mud room, that gives easy access to enjoy the fully fenced park-like backyard with firepit and the perfect amount of tree cover, offering both sun and shade. Oversized 2 car garage is heated and insulated, a rare find. Ideal WSP location with convenient proximity to excellent schools, nearby parks, shopping, highway access and beautiful riverside trails.
School Dist:
197
Living Area:
1750
Beds:
3
Style:
Single Family Residence
Yr Built:
1900
Baths:
2
5428 Logan Avenue SMinneapolis MN 55419
$425,000Closed
Welcome to this charming 1947 built home situated on a quiet, tree-lined street in one of SW Mpls' most sought-after neighborhoods. Thoughtfully cared-for and maintained, this 1.5 story home offers an incredible opportunity to build equity with cosmetic updates while enjoying the many features and updates already in place: updated windows, newer furnace and AC, a (more recently built) 2 car garage, and a beautiful 3 season porch that overlooks the fenced backyard and gardens. Enjoy the convenience of a bathroom on every level, including a private 3/4 ensuite bathroom in the spacious upper level primary BR, which features a skylight and walk-in closet. Two nicely-sized main level BRs, including on with custom-built wood shelving for the perfect home office or library. The lower level features a family room, a 1/2 bathroom, and a spacious non-conforming 4th BR (just needs an egress window). Updated washer/dryer in the finished laundry room. All this located in a prime location, just a short walk to numerous restaurants, shops, Minnehaha Creek and Lake Harriet.
School Dist:
1
Living Area:
2042
Beds:
3
Style:
Single Family Residence
Yr Built:
1947
Baths:
3
5601 Smetana Drive Minnetonka MN 55343
$369,900Closed
Panoramic 9th floor views from this beautifully appointed corner unit Cloud 9 condo, offering nearly 1600 sq ft of thoughtfully designed space, complete with 2 premier heated parking stalls in the smaller, coveted Executive garage that is enjoyed by only 20 units in the entire building. Step inside the spacious foyer to be greeted by soaring 10 ft ceiling, 2 walls of windows offering miles of views, and high quality finishes from top to bottom. Upgraded kitchen with expansive center island, solid surface countertops and cherry cabinetry with abundant cabinet space. Beautiful designer tile floors throughout are both durable and low maintenance - no carpet here! Enjoy electric solar shades in the living room, along with built-in below-the-windows shelving for additional storage and display space. Serene and spacious primary suite features a generous walk-in closet, remote-controlled shades and a spa-like private bathroom with soaking tub and glass door shower. Nicely sized 2nd BR is ideal for a guest room, den or home office, and conveniently located next to the 3/4 bathroom. New heat pump in 2022 ($13k). Walk-in laundry room with generous floor to ceiling storage, plus an additional storage unit included. Dues include cable, internet and all utilities besides electric. Wonderful building amenities include a state-of-the-art fitness room, two inviting outdoor deck/patio areas, EV charging station, bike storage and onsite property manager. Concrete between floors. Central location offers easy access to highways, shopping, restaurants - and Nine Mile Creek Regional Trail just steps from your door, perfect for bikers, walkers and nature-lovers. This one has it all!
School Dist:
270
Living Area:
1576
Beds:
2
Style:
High Rise
Yr Built:
1986
Baths:
2
5512 Bryant Avenue S #907Minneapolis MN 55419
$400,000Closed
Updated rambler in sought-after SW Mpls neighborhood! Situated on a quiet street in the heart of Kenny just steps to Minnehaha Creek, coffee shops, grocery, restaurants and numerous shops. This thoughtfully remodeled home offers 3BRs on the main floor, an open, renovated kitchen featuring cherry cabinets, heated tile floors, newer SS appliances and granite countertops. Hardwood floors, newer windows throughout and roof replaced in 2021. Beautifully updated full bathroom featuring dual sink vanity and offers heated tile flooring as well. Lower level offers amazing potential with a 3/4 bathroom rough-in already plumbed. High ceilings in the 24x13 unfinished area - an ideal opportunity to build equity by adding square footage with a family room and 2nd bathroom. Attached 1 car garage features a large, separate bonus room
that is sheet rocked and would be a great hobby room or workshop. Bonus room shares wall with the
basement and could be finished off as well for even more sq ft. This home offers incredible efficiency with Aeroseal 'home envelope' sealing completed - scored a 94 of 100 on Mpls' Home Energy Performance Report! 240V for EV charger is wired in garage. Backyard is fully fenced and offers a newer cedar deck for entertaining and backyard BBQs. Kenny Park and Elementary only a few blocks away, multiple bike paths and convenient highway access in all directions. This one has it all!
School Dist:
1
Living Area:
1092
Beds:
3
Style:
Single Family Residence
Yr Built:
1975
Baths:
1










